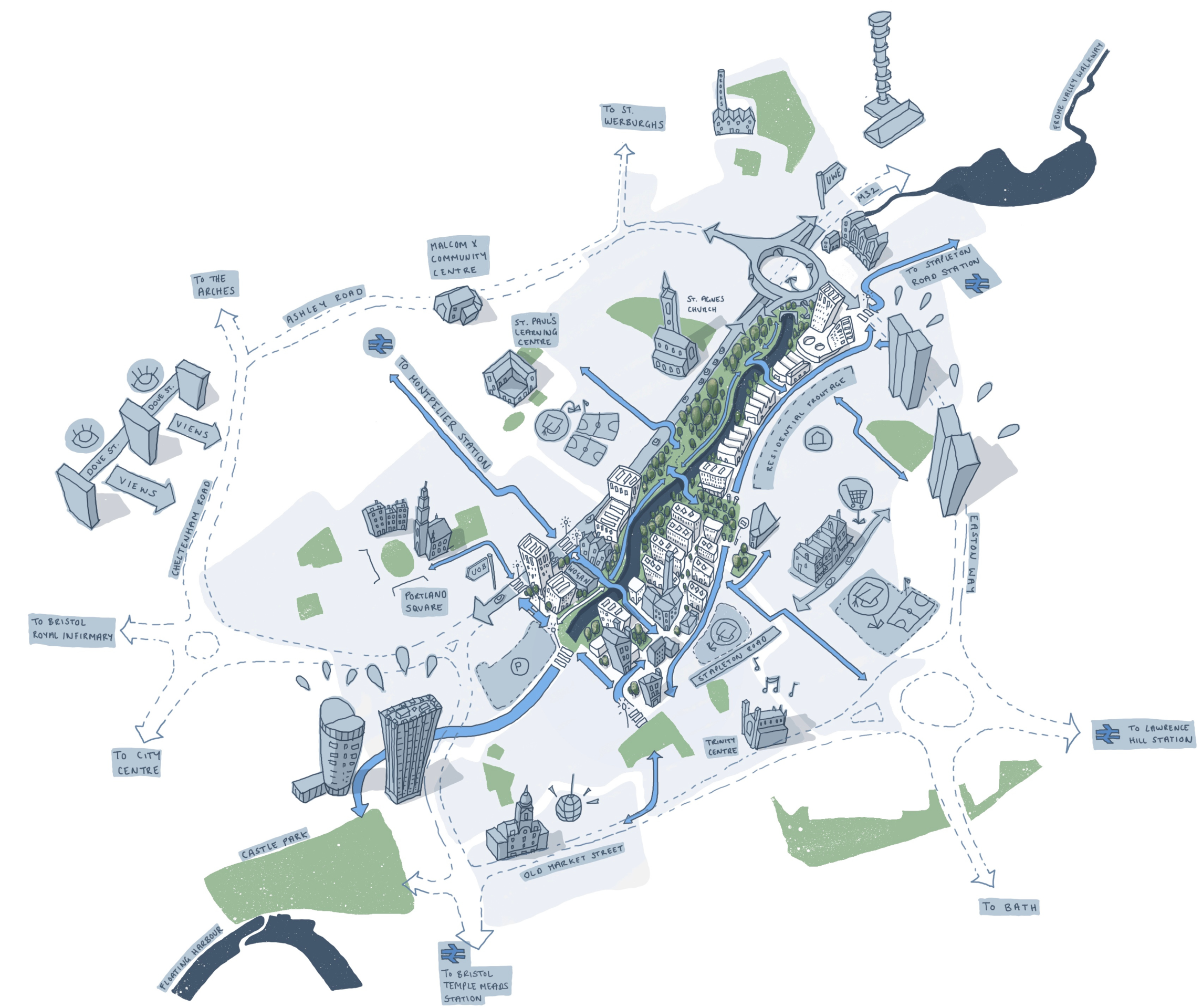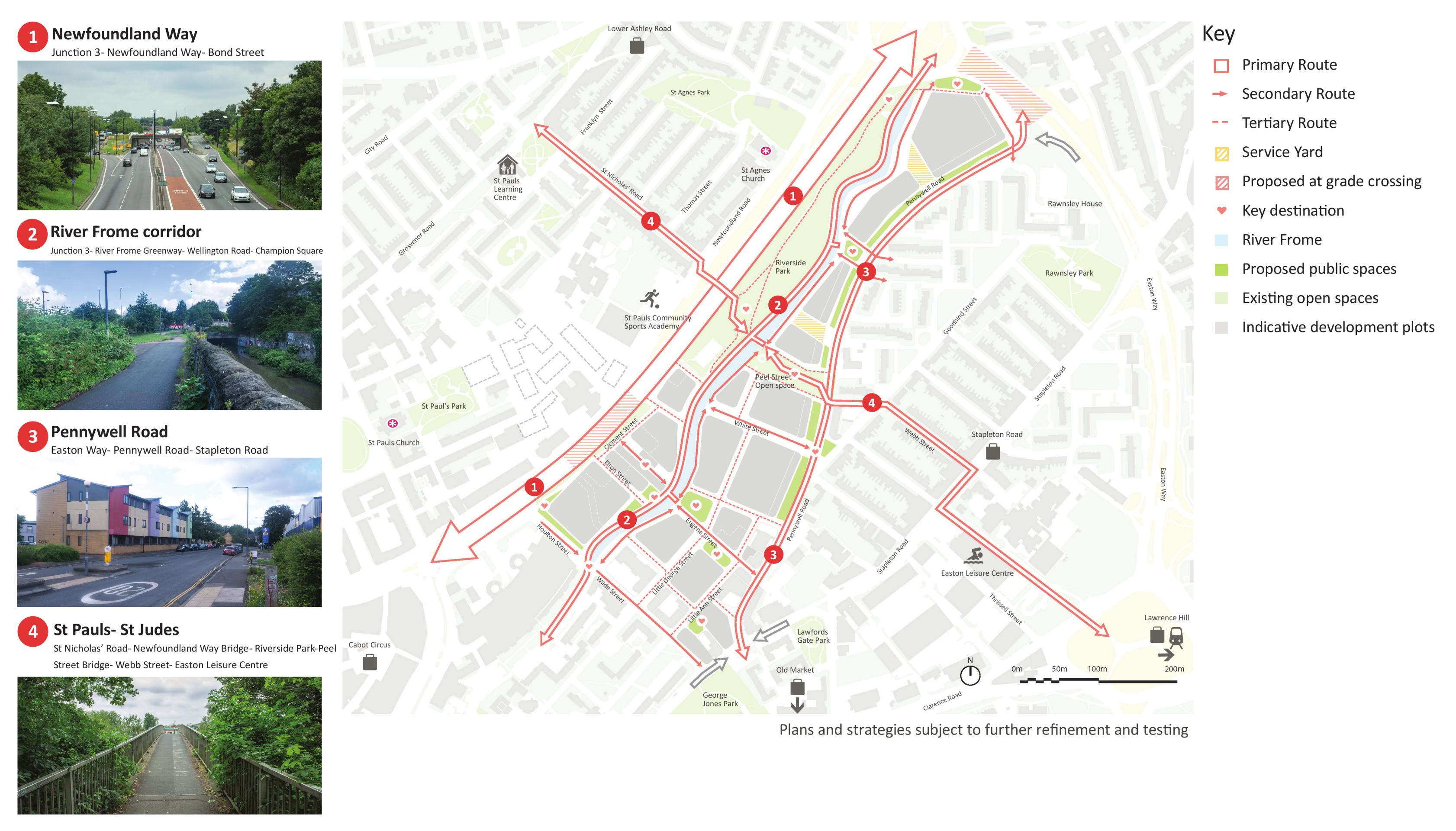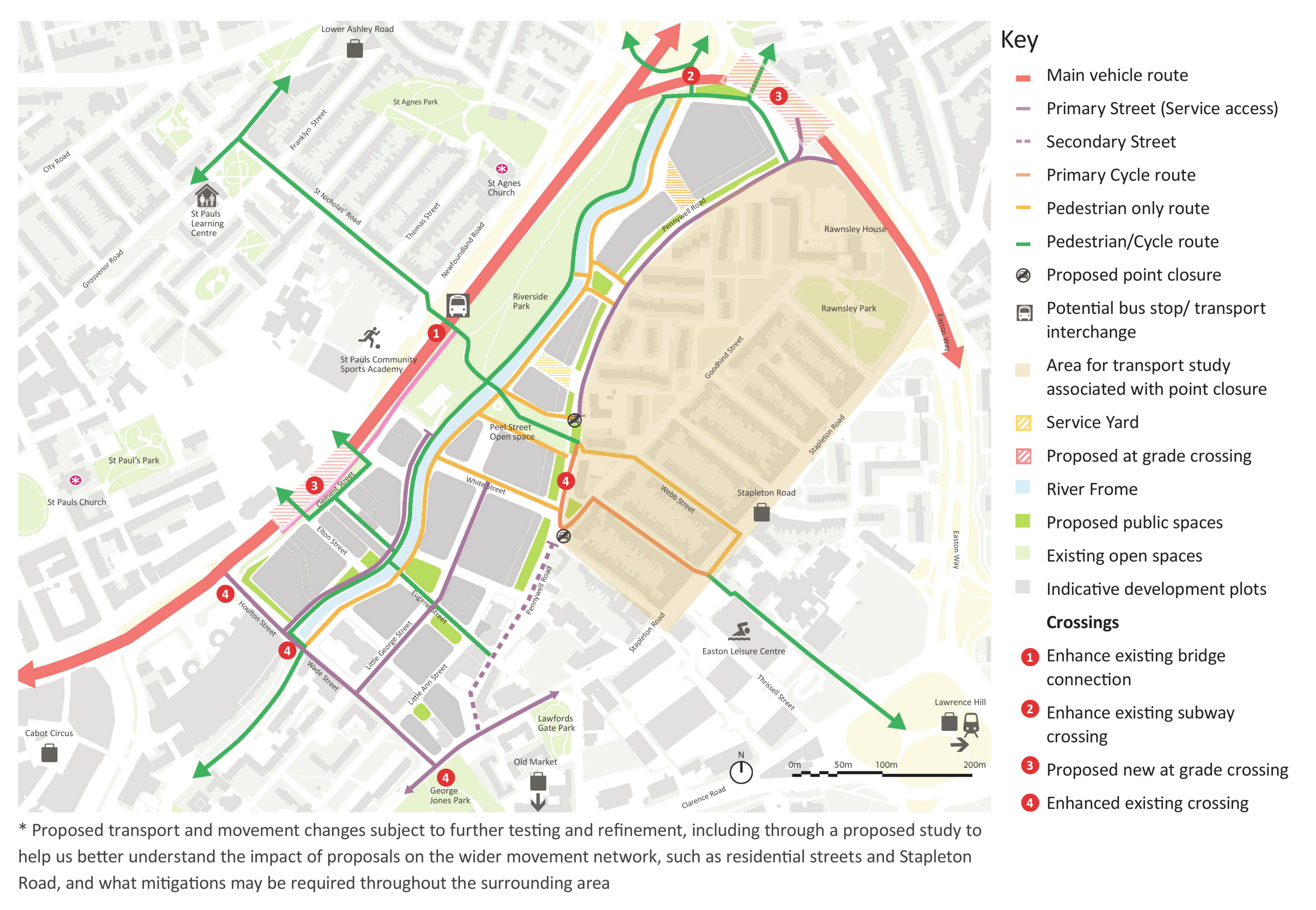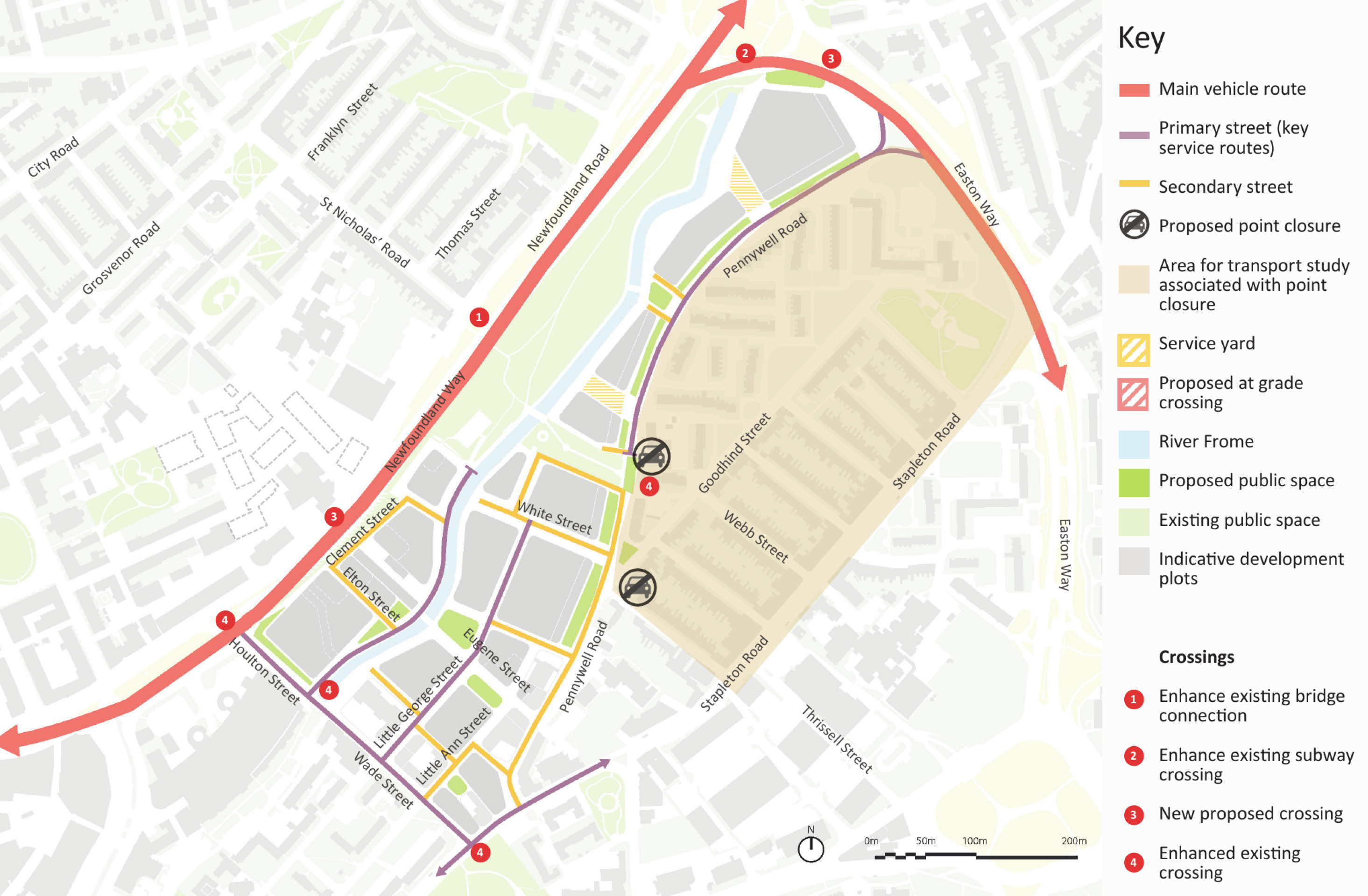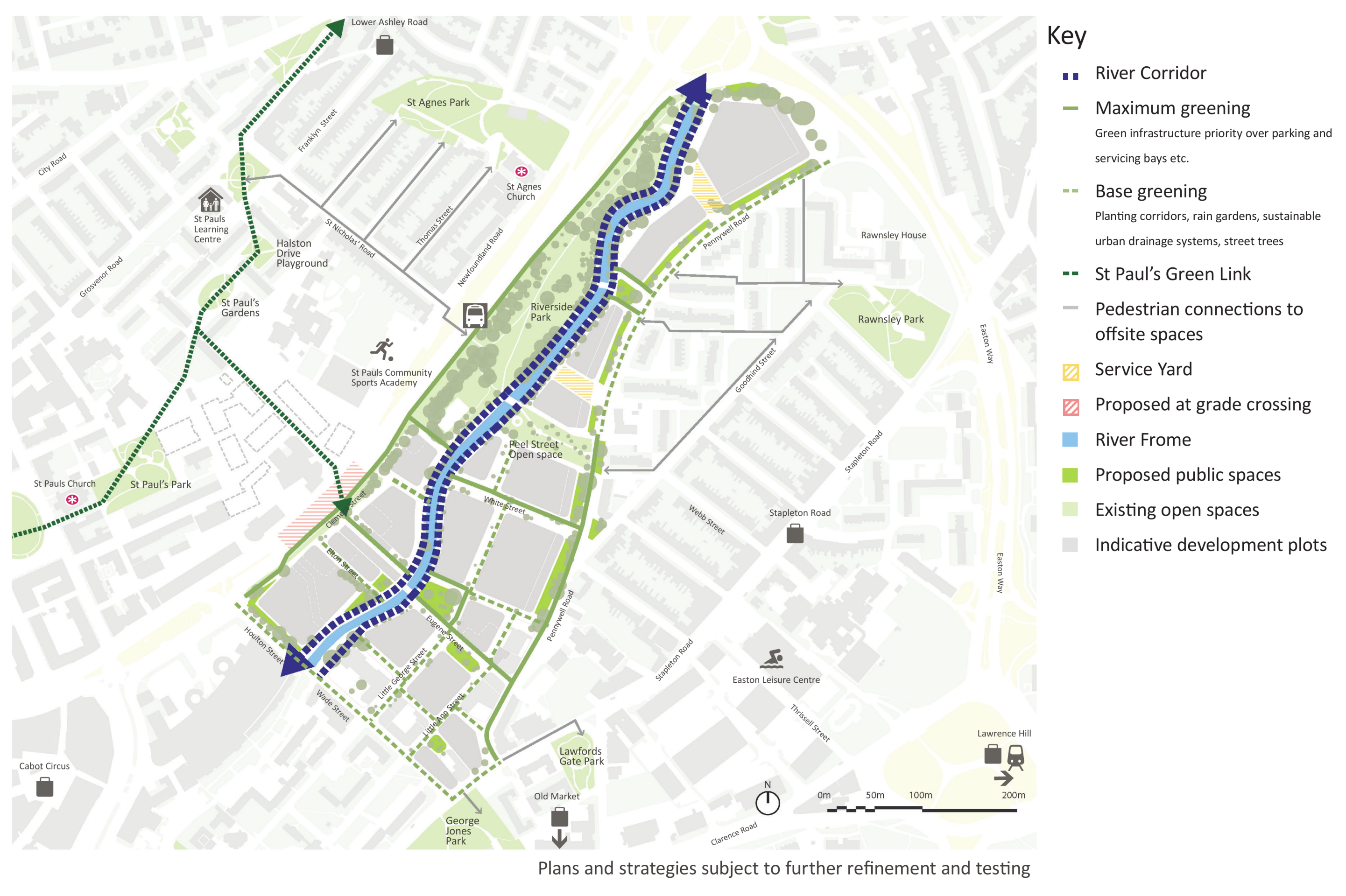Below is a first look at the initial ideas for Frome Gateway's Regeneration Framework. We would very much welcome your thoughts and feedback on these initial proposals. Please read the information about the Frome Gateway Regeneration Framework and answer the survey questions as you move through the information.
Frome Gateway 2035 Vision Statement
By 2035, the delivery of new and improved homes, workspaces, and community and public spaces has transformed Frome Gateway to better meet the needs of the local community and the city…
The diversity of Frome Gateway’s community and mix of activities, and re-connection with the River Frome, is celebrated as the area’s greatest strength and cornerstone of its unique character and identity.
The delivery of roughly 1,000 new homes has created a new residential community within easy reach of St Paul’s, Old Market, Easton and the City Centre. Improvements have been made to help reconnect St Jude’s and St Paul’s.
New buildings, public spaces and infrastructure have been designed with sustainability and a changing climate in mind, creating more attractive and comfortable streets and more space for wildlife to thrive.
The quality of green spaces has been improved and the River Frome has been restored as a thriving wildlife corridor and opportunities for the community to enjoy the riverside have been integrated.
Health and well-being have been weaved into design from the outset, making active, healthy, and sustainable lifestyles the natural choice and improving quality of life.
Frome Gateway is home to a green and inclusive economy. New workspaces accommodate a diverse range of jobs, and there are new services which help local residents to access training, skills and employment opportunities. It is a place that celebrates culture and diversity and where new and old communities come together.
Community and cultural organisations have been given the opportunity to grow in the area and help to define the area’s sense of community. Activity throughout the daytime and evenings adds to the area’s sense of vibrancy and safety.
Frome Gateway’s local communities have been involved in the design and delivery of new and improved community and public spaces, creating a strong community spirit and more opportunities to participate in community life and build relationships and social networks. Existing and new communities have been supported to take more ownership and stewardship of the of the area, ensuring that the community grows cohesively and inclusively.
Illustrative Spatial Concept
Place making summary
The Illustrative Spatial Concept diagram’s purpose is to communicate a conceptual layout and principles to guide future growth and development, including land use, transport and movement, and green and open space. Read alongside the Frome Gateway vision statement, the Illustrative Spatial Concept aims to paint a picture of what Frome Gateway will be like and how it will function in the future.
The following are the key aspects of our placemaking approach for Frome Gateway:
- 1,000 new homes alongside a mix of workspaces and community and cultural spaces
- Opening and restoring the River Frome as a thriving wildlife corridor
- Enhancing parks and green spaces and creating a new network of pocket parks
- Re-connecting St Jude’s and St Paul’s by improving east-west connections from St Paul’s through to Old Market and Stapleton Road
- Improving north-south connections along Pennywell Road, Newfoundland Way and the River Frome
- Creating safer and more attractive streets and making it easier to walk and cycle
- Creating a vibrant neighbourhood and mix of activities through ‘active’ ground floor uses such as employment and community spaces
Movement, wayfinding and streets
Approach
A key driver of the placemaking approach is to enhance both north-south and east-west routes to help reduce severance between these communities and destinations.
Streets and spaces are key areas where we can influence the design, function and character of place, ensuring these changes reflect the needs of both existing and new communities.
Why these routes?
Through engagement to date you’ve told us that these routes and connections are important to how people move through the area and get to destinations in adjoining neighbourhoods. It is clear these routes would benefit from change and improvement to support the regeneration of the area, to support a broader mix of uses and activities.
The following sections set out some indicative concepts to describe what change might look like, and what we need to do to make this happen.
Click an image to enlarge
Movement strategy
Approach
A key driver of the placemaking approach is to create safer and more attractive streets, making it easier to walk and cycle.
As the area changes we can review how streets and spaces function and what they need to accommodate. For example, a reduction in industrial uses and shift towards residential and smaller scale commercial uses means that we can allocate more space to people instead of vehicles in some places.
Through engagement to date, you’ve told us that improving connections through the area is important to how people move to, from and through the area. New and enhanced connections across the River Frome, Newfoundland Road, Pennywell Road and Wade Street have all been raised. You have also told us that making streets and paths feel safer is important, including separating cyclists and pedestrians and reducing the dominance of vehicle traffic on key streets.
The plan shown in the diagram, and in the following sections indicate a movement strategy which seeks to respond to these issues by rebalancing streets to improve pedestrian and cycle access, address safety concerns and ensure the movement network responds to the needs of the existing and new communities, including businesses, venues and residents.
Movement, wayfinding and streets - by mode
Pedestrian
Key moves:
- A new pedestrian walkway on the left (east) bank of the River Frome
- Two new proposed bridges across the River Frome to improve access north and south of the existing Peel Street bridge
- An enhanced bridge crossing across Newfoundland Way
- A proposed at grade crossing of Newfoundland Way
- A proposed at grade crossing of Easton Way
- Wider pavements and improved pedestrian environment along Pennywell Road
- Enhanced crossings at Wade Street and Stapleton Road.
- New development designed to provide overlooking and activity on key pedestrian routes throughout the day and night
- Improved signage and separation from cyclists on key shared routes
Cycling
Key moves:
- Two new proposed bridges across the River Frome to improve access north and south of the existing Peel Street bridge
- An enhanced bridge crossing across Newfoundland Way
- A proposed at grade crossing of Newfoundland Way
- A proposed at grade crossing of Easton Way
- Provision for cyclists along Pennywell Road
- Enhanced crossings at Wade Street and Stapleton Road.
- New development designed to provide overlooking and activity on key cycling routes throughout the day and night
- Improved signage and separation from pedestrians on key shared routes, particularly through Riverside Park and along Wellington Road
- Improved links to wider cycle network through enhanced crossings and improved way finding
Vehicle
Key moves:
- Newfoundland Way and Easton Way will remain as key movement corridors for vehicles providing strategic access
- Pennywell Road, north of Peel Street open space will utilise this access and retain its function as a key servicing and access route for vehicles serving commercial and employment uses in the north of the site
- Pennywell Road, south of Peel Street open space will prioritise pedestrian and cyclist movement with new landscaping and public realm to support community use and activity. This will be facilitated by reduced vehicle movements through a proposed modal filter near Peel Street open space
- A modal filter at the Pennywell Road end of Goodhind Street is also proposed to avoid rat-running through this street
- New streets within the development will prioritise pedestrians and cyclists, with main servicing access limited to Wellington Road, Little George Street and northern Pennywell Road
Green and blue spaces
Open spaces and street greening
Approach
As the area changes, and becomes home to a greater mix of uses, including residential, existing spaces will need to be improved and new spaces created to support a growing community.
A key driver of the placemaking approach is to enhance the quality and ecology of existing parks and green spaces and create a new network of pocket parks.
We also want to improve the River Frome corridor, enhancing this important asset as a key wildlife corridor.
Open spaces, tree planting and street greening are also critical in ensuring that the area is more resilient to extreme climate conditions, such as heatwaves and flooding.
Through engagement to date, you have told us how important existing open spaces are, especially Riverside Park and the River Frome. However, these spaces would benefit from improvement to make them more functional and encourage use by more people, throughout the year.
The plan opposite indicates how the framework might address these issues. This includes improving green spaces and the River Frome within the site, while also enhancing connections to off-site spaces.
